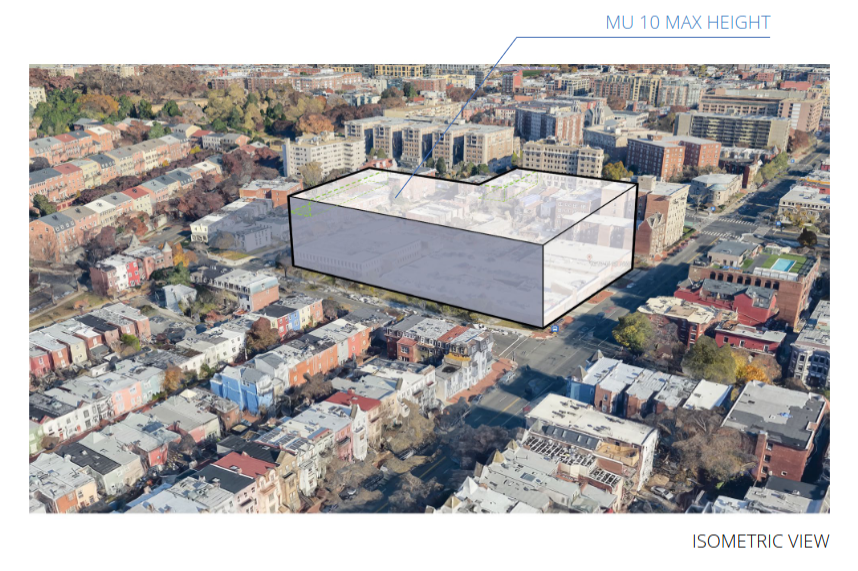Looking at the public Zoning record one will find overwhelming opposition to the proposed upzoning by those actually living in the area around 1617 U Street.
Those writing in support of MU10 upzoning (10+stories) while numerous, live very much elsewhere for the most part.
Below find the WBJ article about the Zoning hearing held on Monday, January 8, 2014.
By Tristan Navera – Staff Reporter, Washington Business Journal, Jan. 11, 2024, Washington Business Journal (original article archived here)
A fierce fight has developed over a mixed-use development on U Street NW that hasn’t even been proposed yet.
The District is a year and a half behind on its expected timeline to upzone the site of a two-building municipal complex at 17th and U streets NW, home to D.C. Fire & EMS Department’s Engine Co. 9 and the Metropolitan Police Department’s Third District headquarters.
A number of neighborhood groups have rallied against a change envisioned by the city’s revised comprehensive plan that could pave the way for a midrise apartment building with significant affordable housing, citing its density and potential impact on already heavily developed corridor.
The Bowser administration’s vision for 1617 U St. NW and 1620 V St. NW was first outlined in spring 2022, and the upzoning application, filed by the Office of Planning on behalf of the Office of the Deputy Mayor for Planning and Economic Development, was offered in January 2023. About half a dozen fire stations across the District are in some stage of upzoning, as the District pursues more housing options, especially affordable housing, across multiple wards.

1617 U St NW Washington, District of Columbia View on Google Maps
Upzoning is only the first step in the process for the 1.9-acre U Street corridor site, where the city sees residential, retail and possibly public services — namely a new fire station — in place of the 60-year old city buildings. If approved, the District would then issue a request for proposals seeking a developer to build on the public site.
The specifics of any development proposal won’t come until a winner of the RFP bidding is chosen and a planned-unit development application is filed. But concerned neighbors have argued during the upzoning review that they can’t support what they don’t know is coming.
“My family lives right opposite the police station, and — if confirmed — this project would considerably reduce air, light, and view for us and for all the houses around the block,” Elena Mondo wrote to D.C. Zoning Commission, which on Monday held a public hearing on the proposed upzoning. “The plan does not confirm the number of affordable units, therefore increasing concerns around density and livability of the area. In addition, we saw no guarantee of public amenities and no studies related to traffic and environmental impact, as well as no mention of the impact that this project would have on Strivers Section historic district.”
D.C. resident Brian Reid took the opposite position in a letter of his own.
“As someone who lives close to this location but is concerned with the lack of affordability in this area, I want to see more places for people to live,” Reid wrote. “To increase housing, the zoning needs to change, and if it’s going to change, it should be changed to the densest zoning designation possible.”
The two sites are currently zoned MU-4, or moderate density mixed-use, and D.C. has proposed shifting them to MU-10, or medium- to high-density mixed-use. The MU-10 zoning would allow a building up to 100 feet tall, though D.C. planners are proposing a step down to 60 feet along neighboring V Street NW. The planning office also notes there are eight eight-story buildings and two 10-story buildings within two blocks of the site.
Depending on the size of a final project, per the D.C. planning office, a project of that size could deliver up to 200 units of affordable housing under the guidelines of D.C.’s inclusionary zoning policy and a larger garage for the public and employee vehicles “that now spill-over onto neighborhood streets.”
“This site is under-utilized and has much more potential than is currently being used,” said Daniel Lyons, DMPED project manager.
Over 600 exhibits filed with the Zoning Commission in the last year include hundreds of comments, more or less evenly split on the project. Opponents say they weren’t property notified about the project and called for additional study to assess its impacts on the neighborhood. Others, including former Ward 2 D.C. Council member Jack Evans, spoke against densifying an already dense corridor.
“I don’t want the neighborhood to be disrupted with this kind of a project,” said Evans, who called on the District to focus on building new homes downtown instead.
But proponents argue a dense corridor is exactly where this kind of project belongs.
The zoning change is justified, wrote Ileana Schinder, “because a larger development at this site would be appropriate to its U Street context, and offers the significant benefit of potentially creating over 200 new affordable or mixed income housing opportunities in a highly accessible, high-demand location. The U Street area has lost much affordable housing over recent years. This is an important opportunity to create long-term affordable housing there.”
The commission scheduled another hearing for Jan. 18, though it may require still another hearing after that given how many neighbors want to speak, commissioners said.
###
Original article archived here.


Leave a Reply